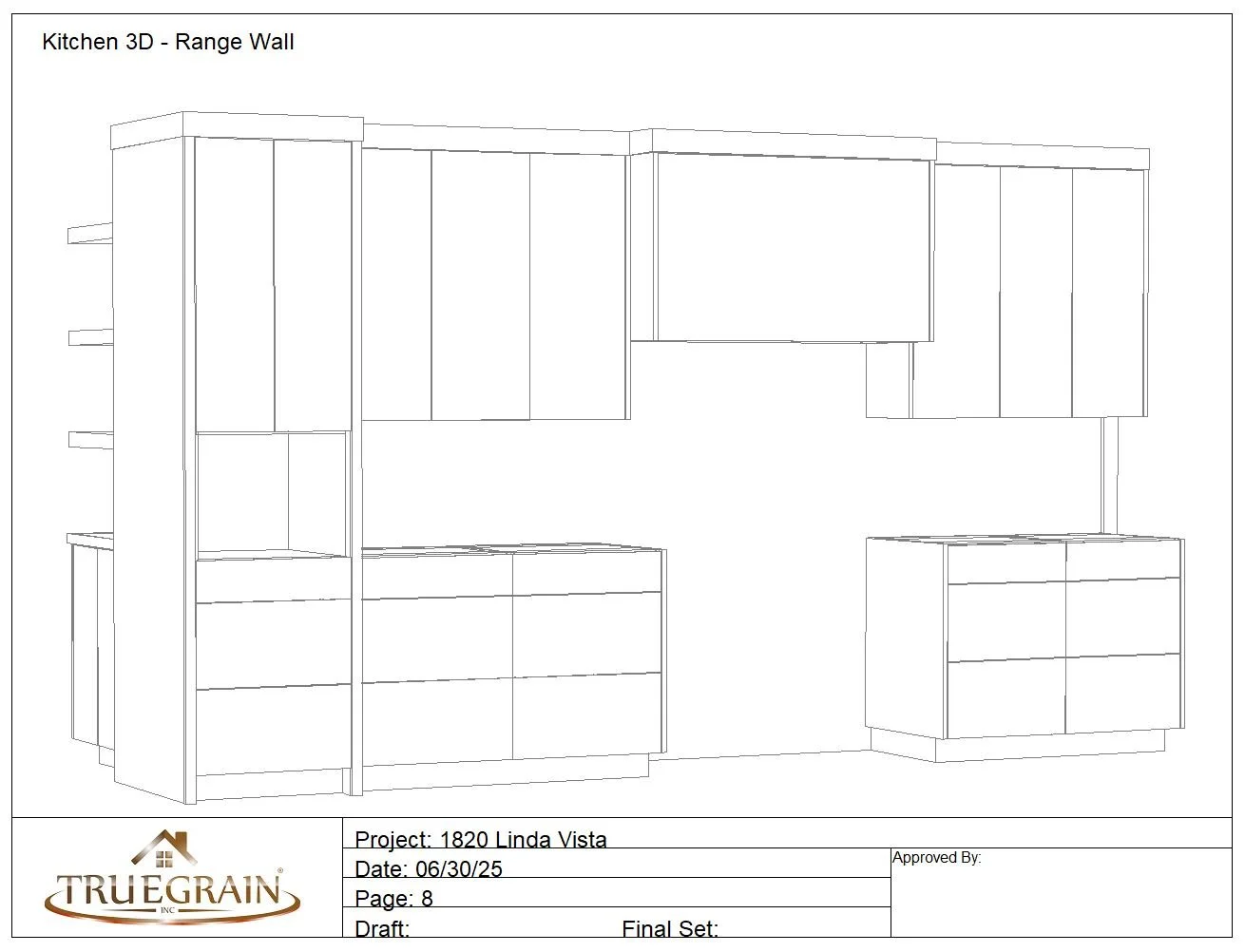
Understanding Your Shop Drawings
What Are Shop Drawings:
Cabinet shop drawings are a critical part of the custom cabinetry process—but they’re often misunderstood. Unlike designer drawings, which are meant to help the client visualize the overall space, or architectural drawings, which coordinate various aspects of a project across trades, shop drawings are created specifically for fabrication.
Shop drawings take the design intent—whether from an architect, a designer, or both—and translate it into a buildable plan that aligns with our shop’s standards and machinery. It’s important to understand that not everything shown in a design or architectural drawing can be built exactly as drawn. Every cabinet shop has its own standard operating procedures, and our shop drawings reflect those, ensuring accuracy and feasibility.
Our shop drawings typically include:
Plan views, elevations, and isometric views
Detailed notes on cabinet materials, door styles, and finishes
Accurate cabinet dimensions and positioning within the space
While other elements like windows and plumbing fixtures may appear in the drawings for context, they are shown as approximations—our focus is the cabinetry. These drawings are produced in the same software that controls our machinery, so what you see in the drawings is exactly what you’ll get.
In short, the purpose of shop drawings is to give you a clear and accurate preview of your cabinetry, precisely as it will be built and installed in your space.
Plan View:
The plan view is a two-dimensional, top-down drawing of a room that serves as a key for interpreting the cabinetry layout. It shows the location and length of walls, as well as the placement of doors and windows, helping to establish the spatial context for the cabinetry. Cabinet numbers are typically noted in gray, while dimensions appear in a lighter blue.
As you review the elevation views (which show the cabinetry head-on), you’ll often refer back to the plan view to understand how everything fits together. This view is especially useful for visualizing aisle widths, the scale of kitchen islands, and the overall flow of the room. It's important to note that the plan view contains no height information—only the layout and horizontal relationships within the space.
Elevation View:
The elevation view is a two-dimensional drawing that shows a straight-on perspective of a single wall. Unlike the plan view, which shows layout from above, the elevation view reveals the height and width of the cabinets on that wall. It does not include any elements from adjacent walls.
This view provides critical detail about how the cabinetry will look when installed. Cabinet depths are indicated with a small diagonal line and a blue dimension, typically in the upper right-hand corner of the cabinet. If all the cabinets in a row share the same depth, this note may appear only on the cabinet farthest to the right.
Elevations also show important appliance and accessory information. Appliance models will be noted—it's essential to confirm that the models listed match what you’ve actually ordered. Any internal accessories, such as spice pull-outs or tray dividers, will also be called out here.
You’ll typically find notes on the material, door style, and finish of the cabinetry as well. All dimensions in the elevation are taken from finished surfaces—such as finished floors, ceilings, and drywall—to ensure accuracy during installation.
Lastly, you may notice that our shop drawings use decimal format for all dimensions. This allows for greater precision in both design and fabrication.
Isometric (3D) View:
The 3D view, also called an isometric view, provides a three-dimensional visual of the cabinetry within the space. While plan and elevation views are technical and two-dimensional, the 3D view offers a more intuitive way to understand the layout and design. It helps clients visualize how cabinets relate to one another and how the cabinetry as a whole fits into the room. This view is especially helpful for grasping complex corner configurations, multi-level designs, or how tall cabinetry interacts with ceilings and adjacent elements. While 3D views are not used for measurement or construction, they are a valuable tool for communication and clarity—bridging the gap between technical drawings and real-world understanding.


